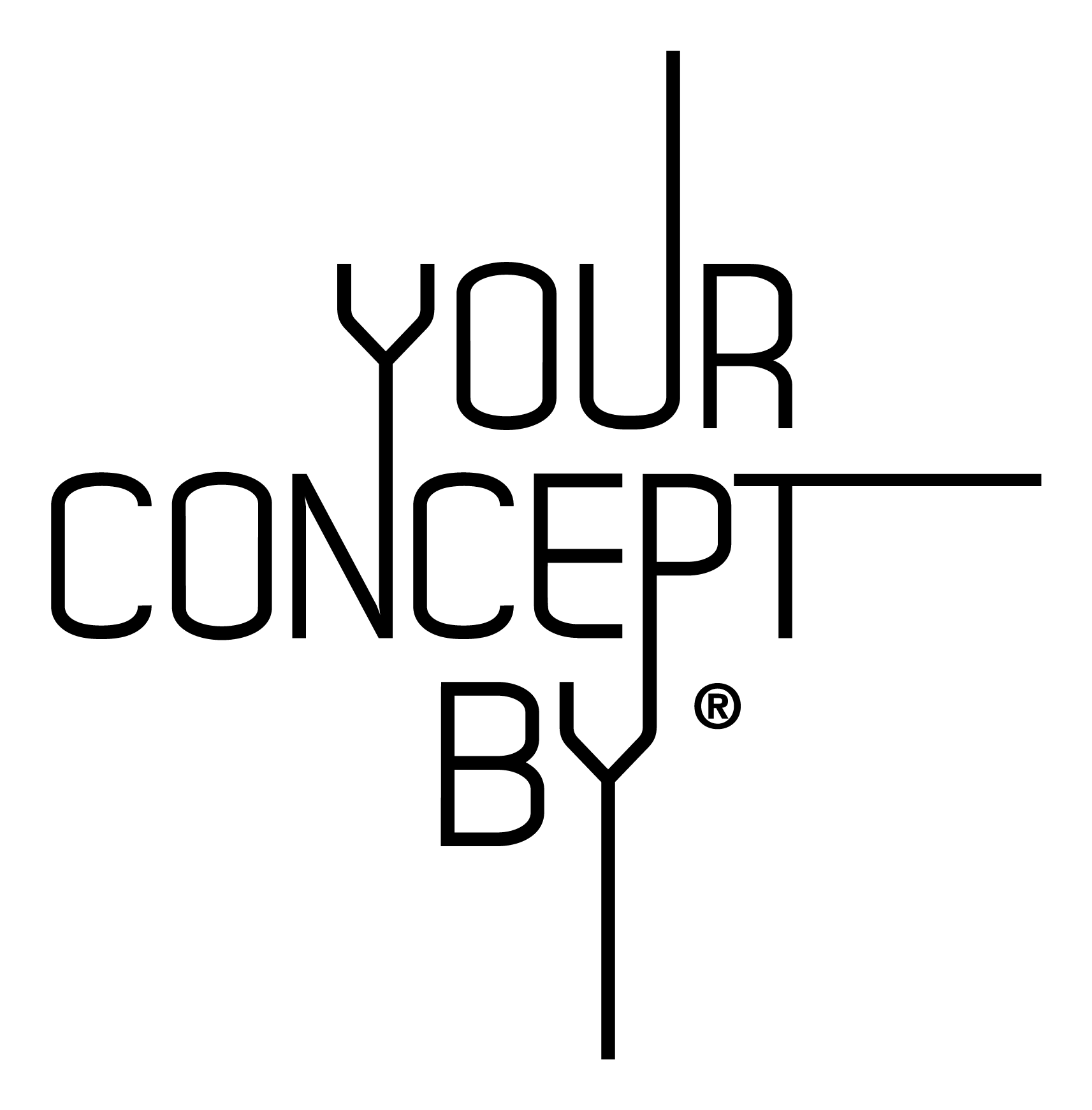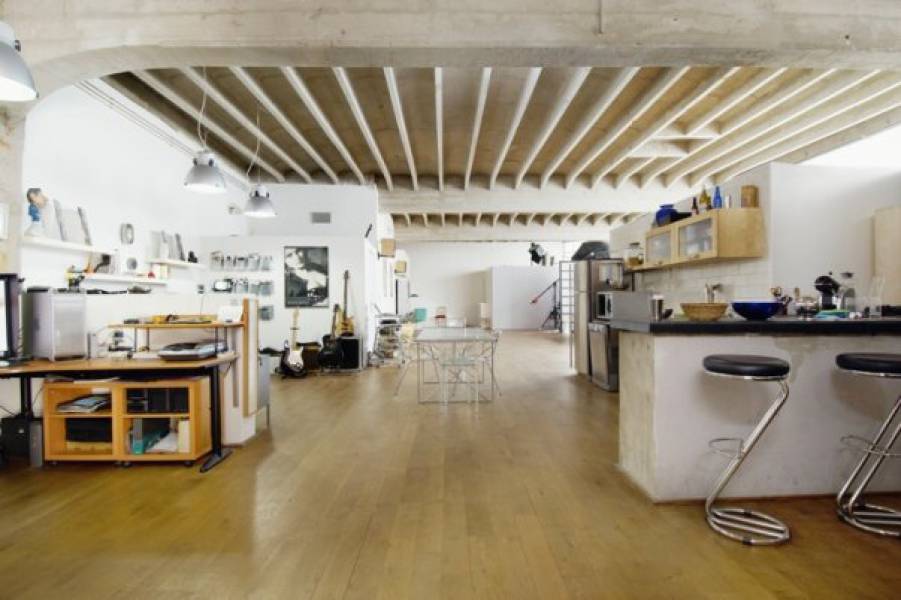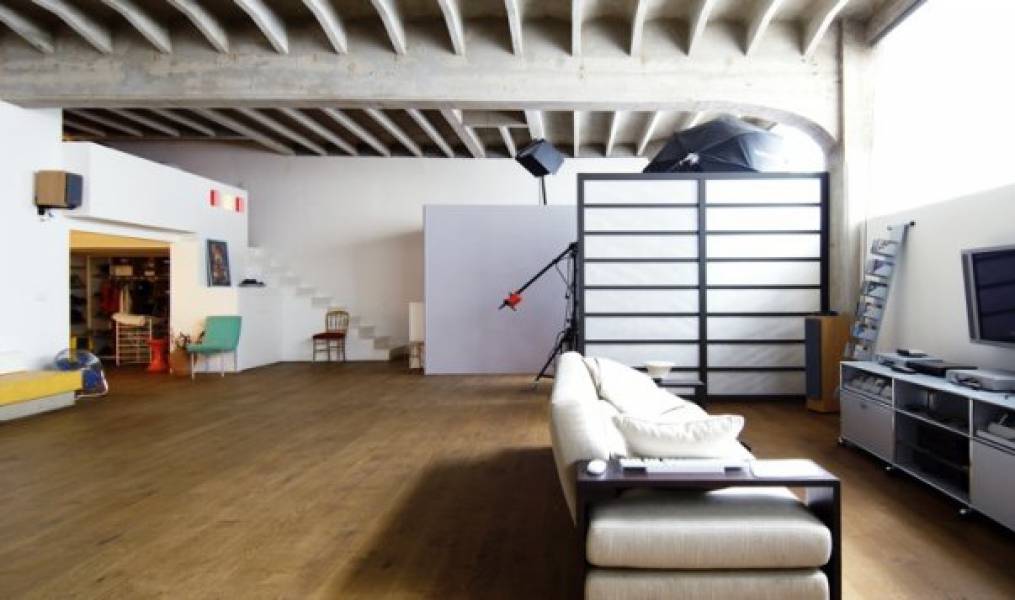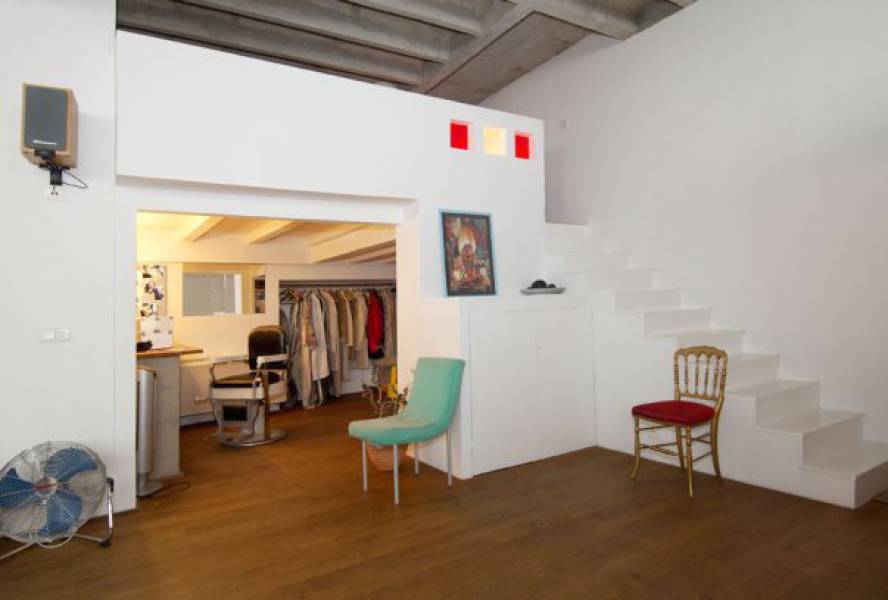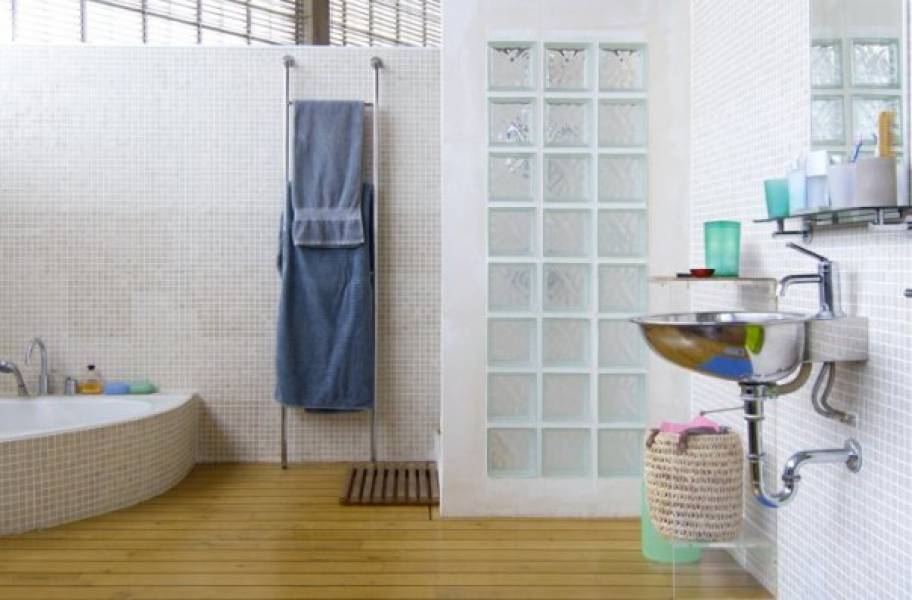Conversion of a former warehouse
Project : Conversion of a former warehouse for mixed use: photo studio and housing on more than 200 m2.
Tasks : Architecture / Interior design / Change of use / Concept / Permits / Site supervision / Selection of materials / Distribution of volumes / Creation of custom window frames.

